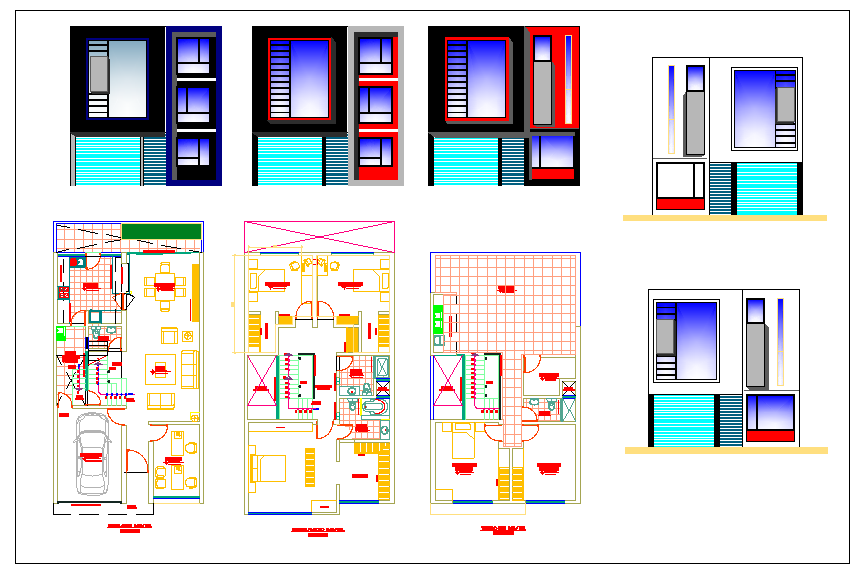Modern House design
Description
The architecture layout plan of ground floor plan and first floor plan with furniture detail and section plan of Modern House Design.Modern House design Detail file, Modern House design DWG File Download.

Uploaded by:
Harriet
Burrows
