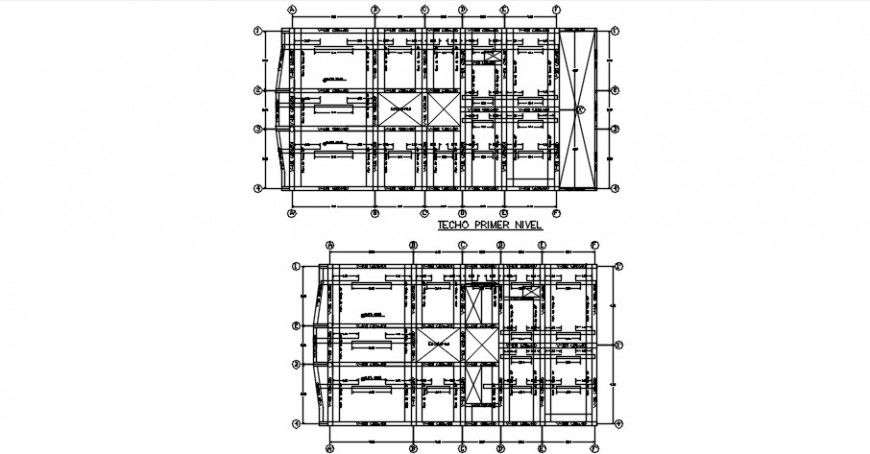2 d cad drawing of techno primer level auto cad software
Description
2d cad drawing of techo primer level autocad software detailed with techo floor with detailed levelwith all room allocation and construction shown with former connection with basic aligned strutute shown in drawing.
Uploaded by:
Eiz
Luna

