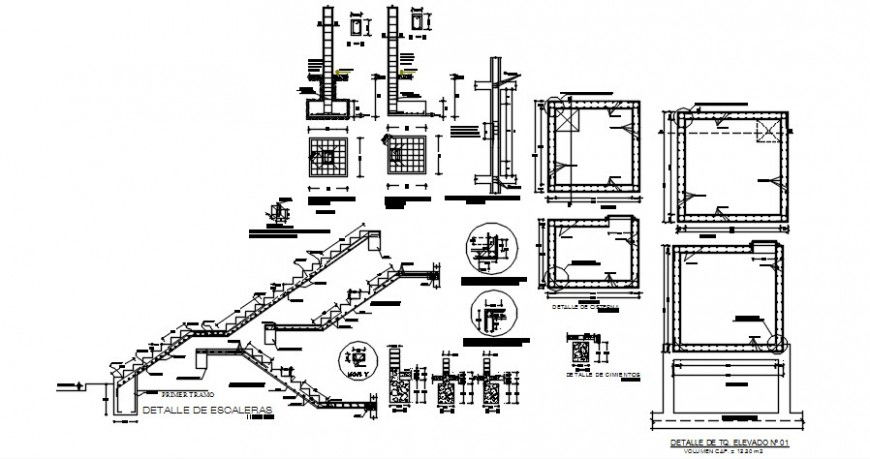2 d cad drawing of detailed apartment staircase auto cad software
Description
2d cad drawing of detailed apartment staircase autocad software detailed with staircase with detailed componsite with aligned lines and otyher form with constructed lines shown in drawing.
Uploaded by:
Eiz
Luna
