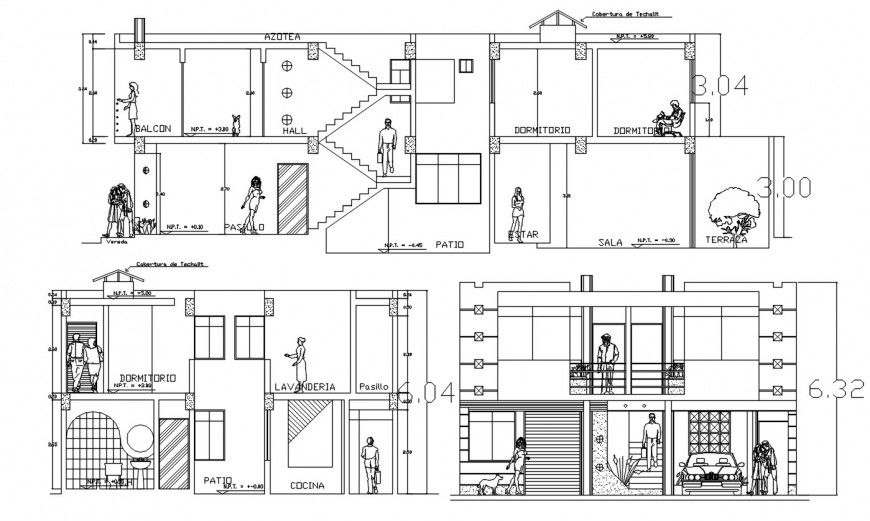2 d cad drawing of house exterior elevation auto cad software
Description
2d cad drawing of house exterior elevation autocad softyware detailed with door aligned with staircase and glass sliding window and people blocks seen in drawing and parking area seen in drawing and other elevation shown with description and description given for drawing.
Uploaded by:
Eiz
Luna
