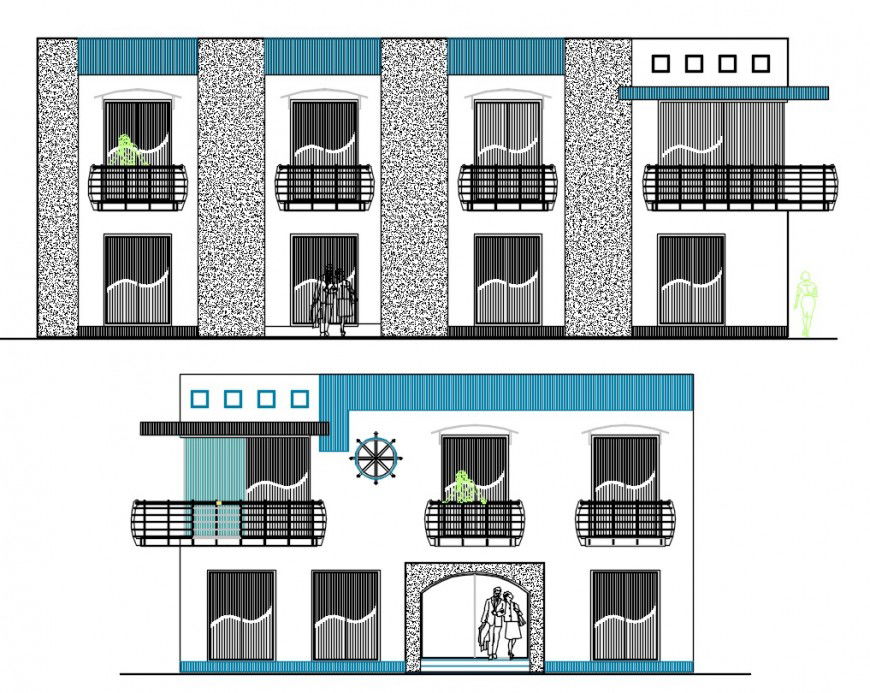2 d cad drawing of commercial store elevation 2 Auto Cad software
Description
2d cad drawing of commercial store aiutocad software detaied with commercial area elkevation and windows and door elevation seen with detailed description with balcony view and square blocks on wheel with string yield line.
Uploaded by:
Eiz
Luna

