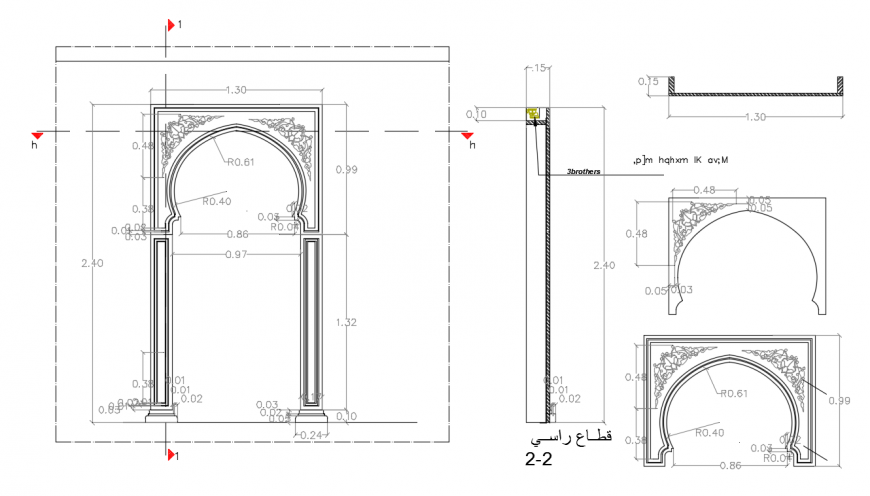Main Entrance Gate Elevation design
Description
Main Entrance Gate Elevation design, All part design rawing in autocad file, & This main gate Front side elevation detail in DWG file,All diamension manison With radiuos include. Arc diamension mansion.
File Type:
DWG
File Size:
84 KB
Category::
Dwg Cad Blocks
Sub Category::
Windows And Doors Dwg Blocks
type:
Gold
Uploaded by:
Eiz
Luna
