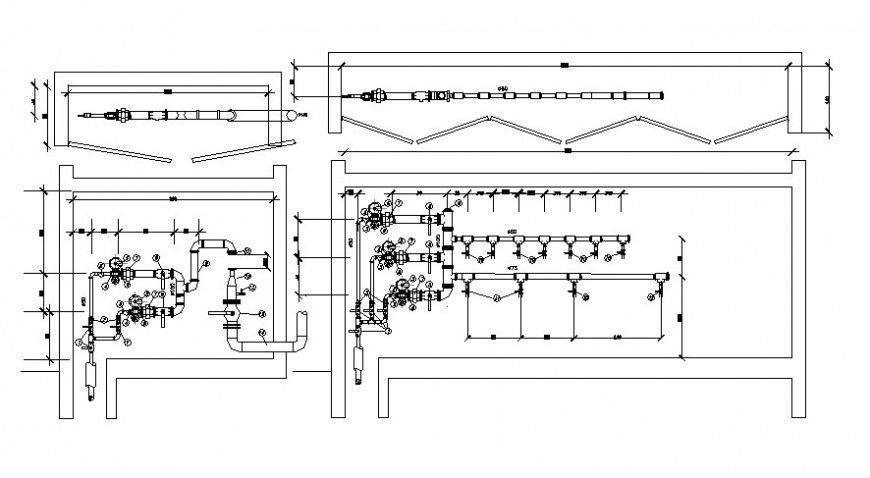2d cad drawing of plumbing pipeline blocks auto cad software
Description
2d cad drawing of plumbing pipeline blocks autocad software detailed with necessary construction lines and detailed pipeline and seen with image view and constructed seen with aligned detail wth joint pipes connected over the passage
Uploaded by:
Eiz
Luna

