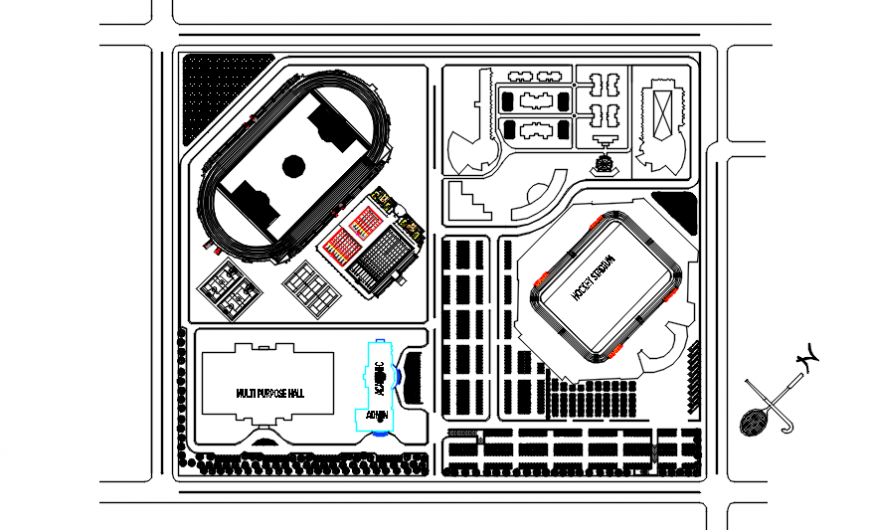Hockey stadium and hall top view plan dwg file
Description
Hockey stadium and hall top view plan dwg file. here there is top view sectional detail of a hockey stadium with multipurpose hall detail and landscaping detail view file in autocad format
Uploaded by:
Eiz
Luna
