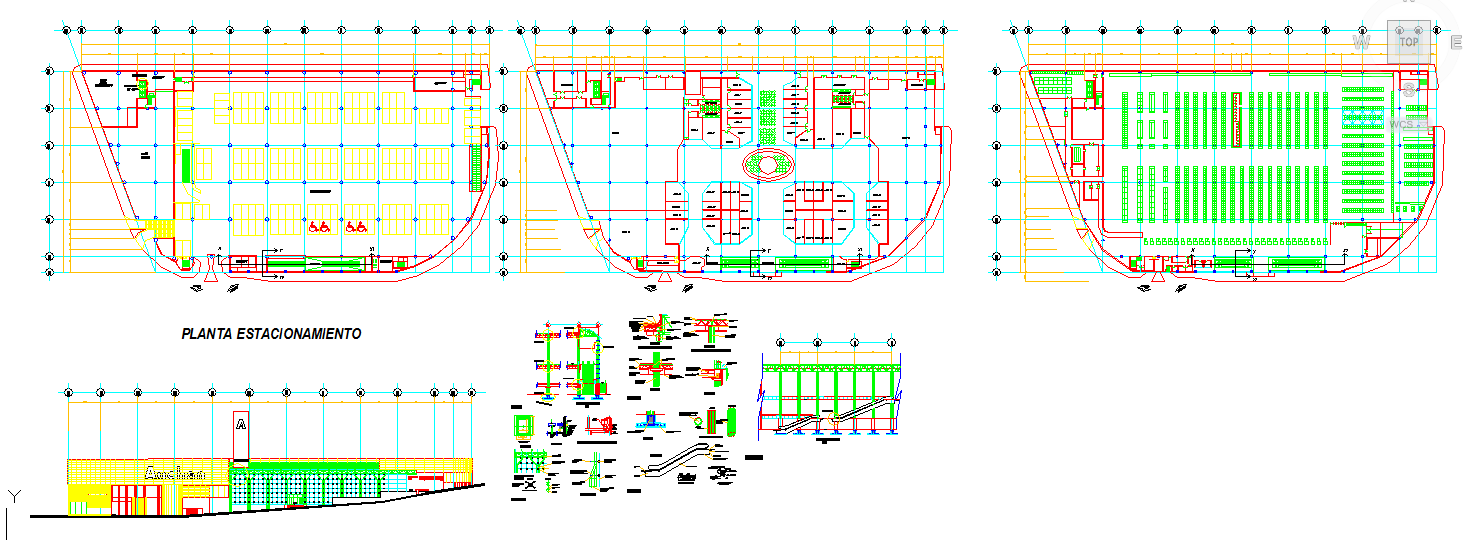Commercial Centre Detail
Description
Layout plan of ground floor plan, first floor plan and second floor plan with much more detailing in autocad file. Commercial Centre Detail Download design, Commercial Centre Detail DWG file, Commercial Centre Detail Design.

Uploaded by:
Jafania
Waxy
