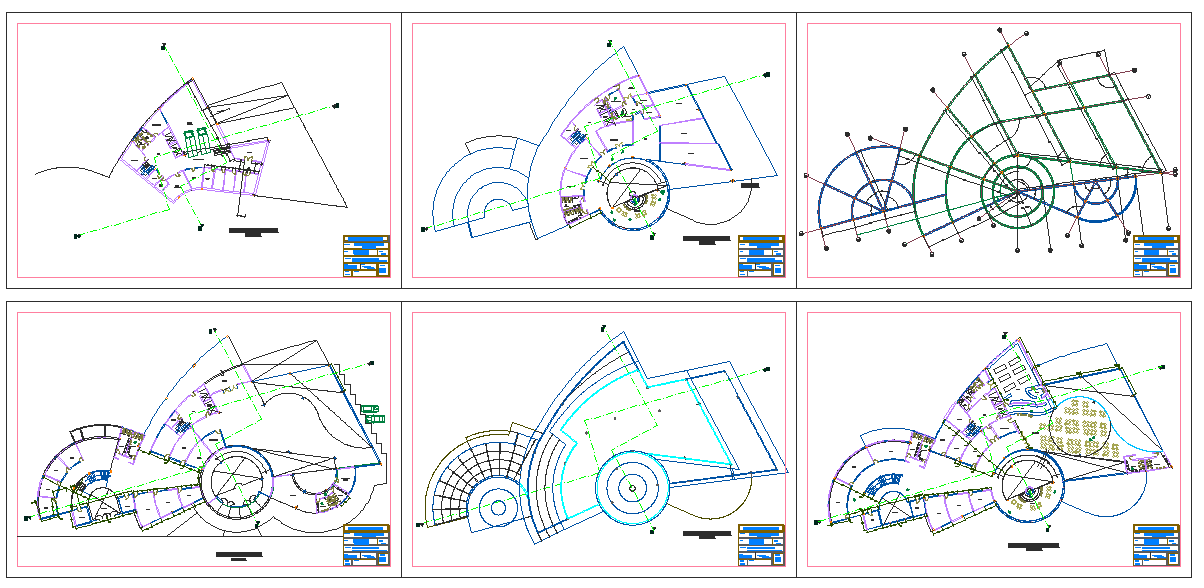Commercial Centre Lay-out
Description
This Commercial centre design draw in autocad format. This type of property falls somewhere between residential and industrial property. Commercial Centre Lay-out Download file, Commercial Centre Lay-out Download design.

Uploaded by:
john
kelly

