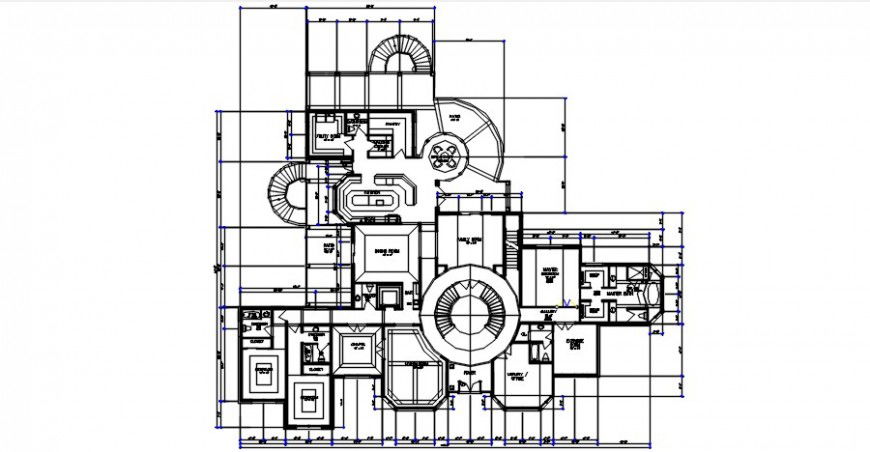Big Luxurious bungalow concept top view plan file
Description
Big Luxurious bungalow concept top view plan file. here there is top view house plan showing living area details, circular interior staircase concept with complete luxurious furniture concept in autocad format
Uploaded by:
Eiz
Luna
