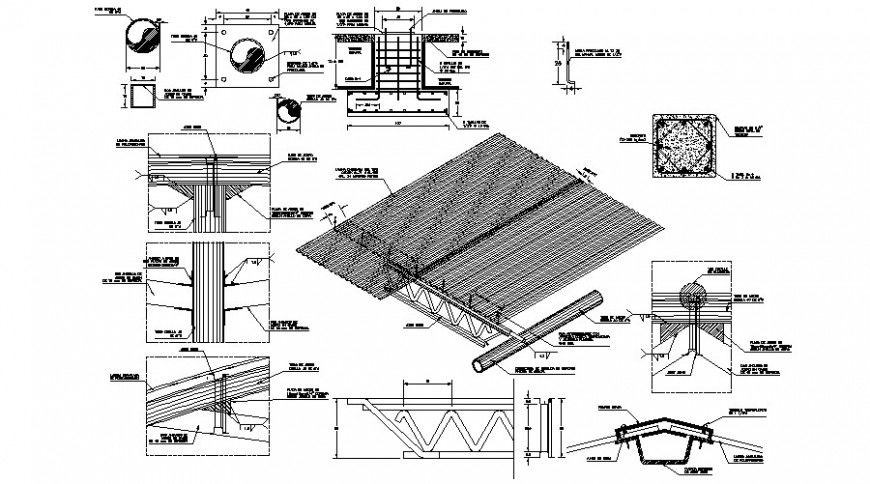2d cad drawing of foundation plan auto cad software
Description
2d cad drawing of foundation plan autocad software detailed with foundation detailing with all basic description and seen in drawing and other detailed with the square panel and other drawing with long tunnel constructed shown in the drawing.
File Type:
DWG
File Size:
131 KB
Category::
Construction
Sub Category::
Construction Detail Drawings
type:
Gold
Uploaded by:
Eiz
Luna

