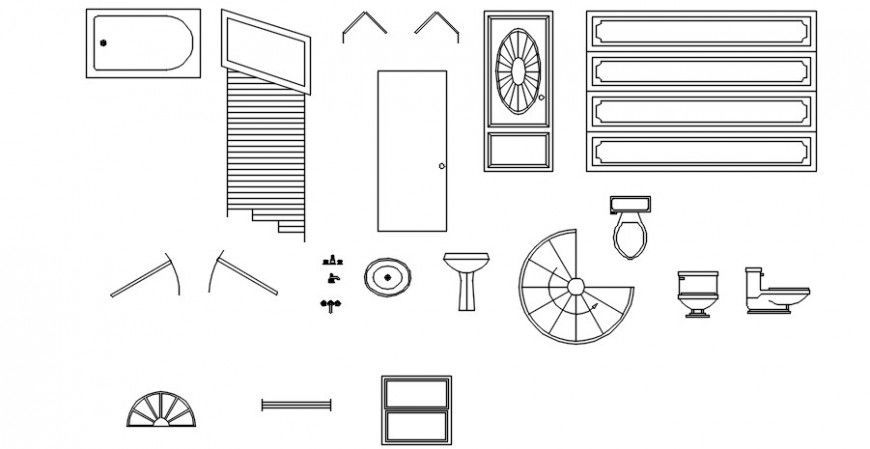staircase cad blocks file
Description
staircase cad blocks file.this file contains top view staircase plan, circular staircase plan with wc sectional elevation details, wash basin and traditional door concept detail file
File Type:
DWG
File Size:
39 KB
Category::
Dwg Cad Blocks
Sub Category::
Cad Logo And Symbol Block
type:
Gold
Uploaded by:
Eiz
Luna

