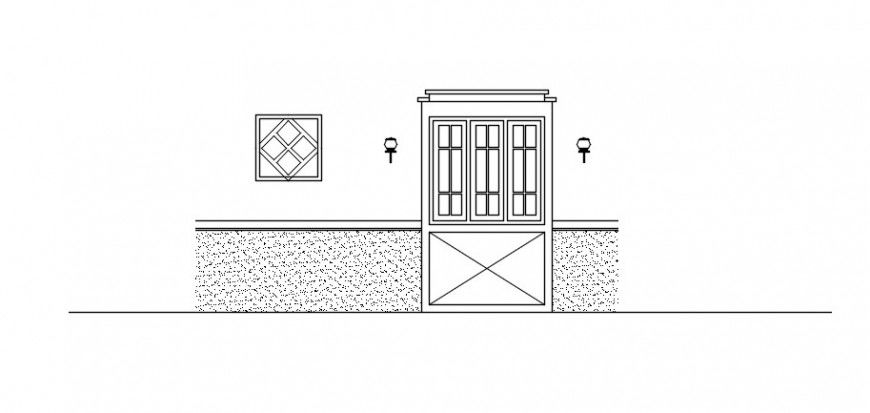Traditional concept of door with exterior concept
Description
Traditional concept of door with exterior concept. here there is front house facade exterior view of door with light and lamp details in 2d autocad format
File Type:
DWG
File Size:
39 KB
Category::
Dwg Cad Blocks
Sub Category::
Windows And Doors Dwg Blocks
type:
Gold
Uploaded by:
Eiz
Luna
