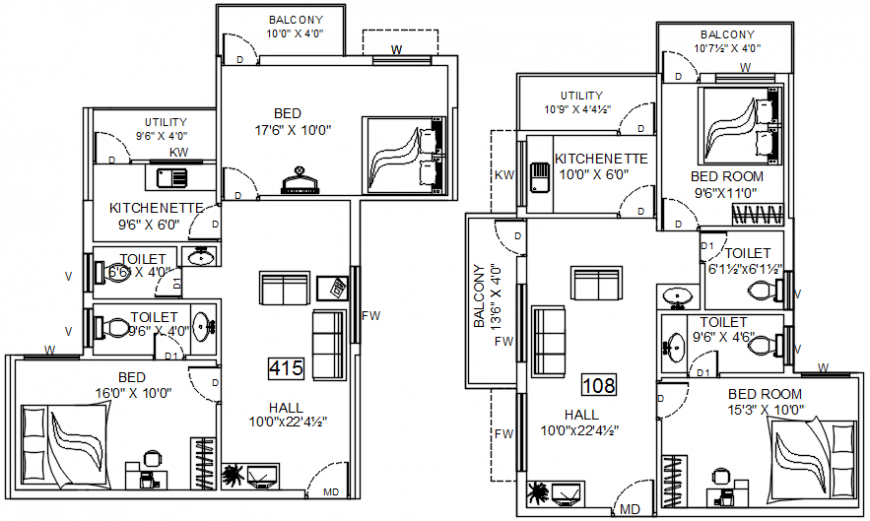2BHK Apartment furniture detail file
Description
2BHK Apartment furniture detail file. here there is top view furniture detail with banquet and seating designing of furniture design with 2 rooms and kitchen, living area an dbathroom design concept detail in autocad format
Uploaded by:
Eiz
Luna
