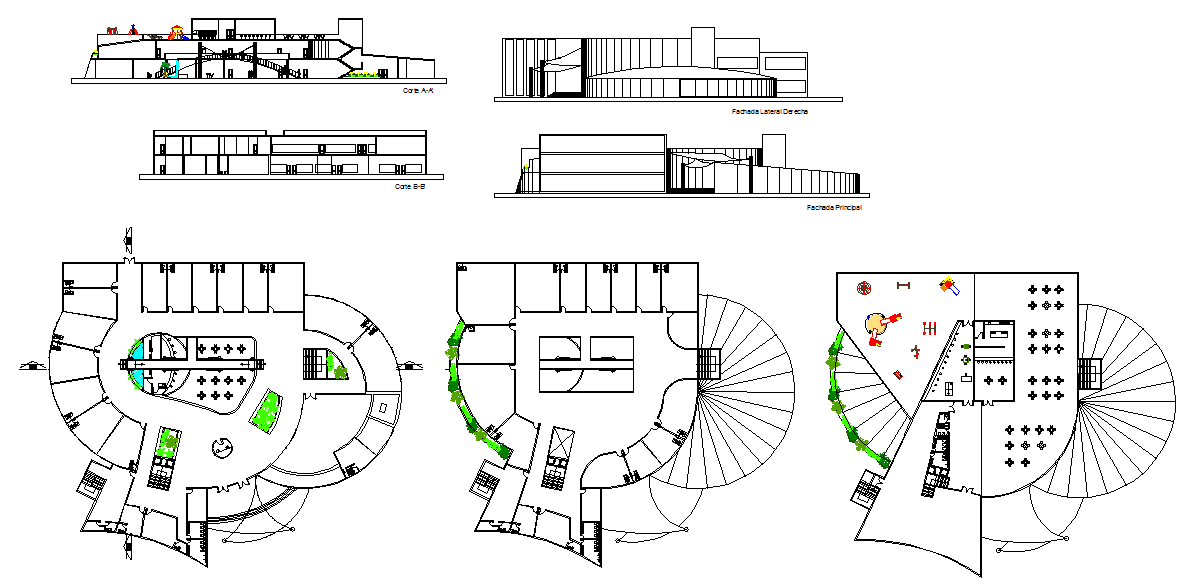Public shopping market Design
Description
Public shopping market Design DWG. Including architecture plan, elevations, sections and all other detail of autocad.Public shopping market Design Download file, Public shopping market Design Detail.

Uploaded by:
Harriet
Burrows
