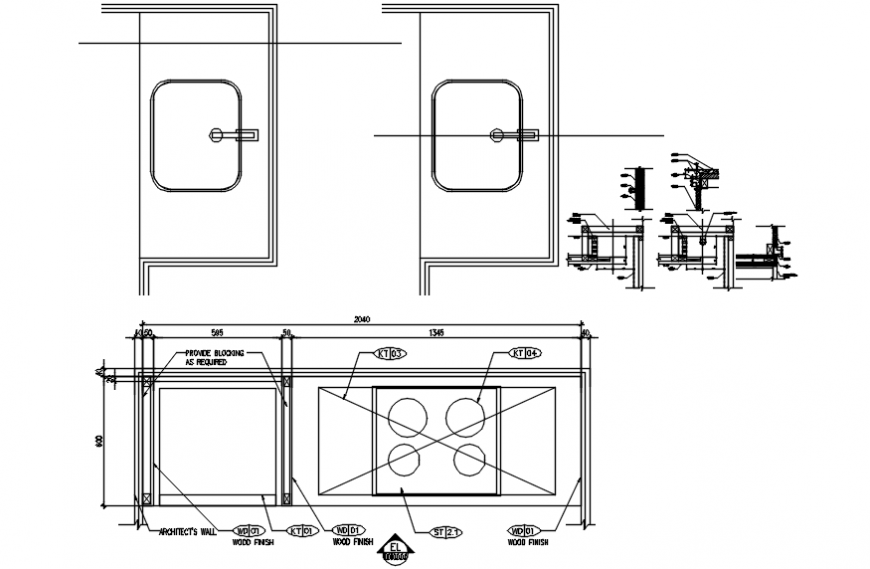drainage 2d top view plan details file
Description
drainage 2d top view plan details file. this file contains top view section of basin and plumbing detailswith construction and sectional details in autocad format
File Type:
DWG
File Size:
815 KB
Category::
Dwg Cad Blocks
Sub Category::
Autocad Plumbing Fixture Blocks
type:
Gold
Uploaded by:
Eiz
Luna
