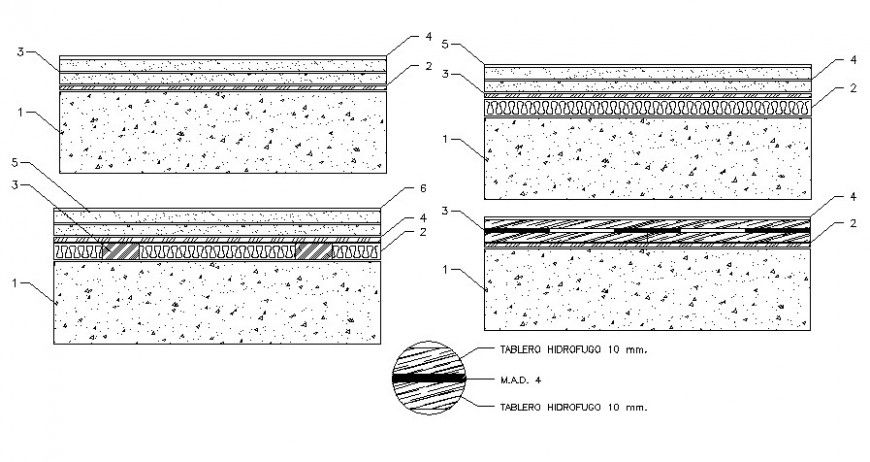2d cad drawing of water connectivity auto cad software
Description
2d cad drawing of water connectivity autocad software detailed with concrete details wiuth basic features and seen in drawing and detailed with construction and dimension been mentioned wikth all lines indicated with concrete fillings.
File Type:
DWG
File Size:
172 KB
Category::
Construction
Sub Category::
Construction Detail Drawings
type:
Gold
Uploaded by:
Eiz
Luna
