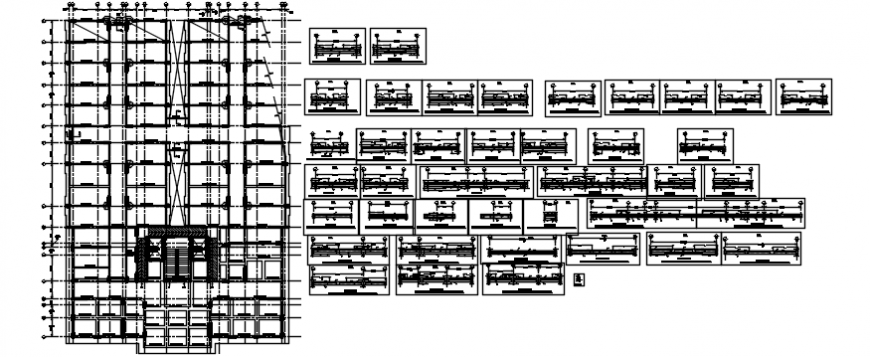Hospital installation and construction file details
Description
Hospital installation and construction file details, 2d cad drawing of hospital plan floor detailed with hospital detailing with flor wise reception area and lounge area and other waiting lobby with featured doctor cabin and specialty area and another detailed drawing.
Uploaded by:
Eiz
Luna
