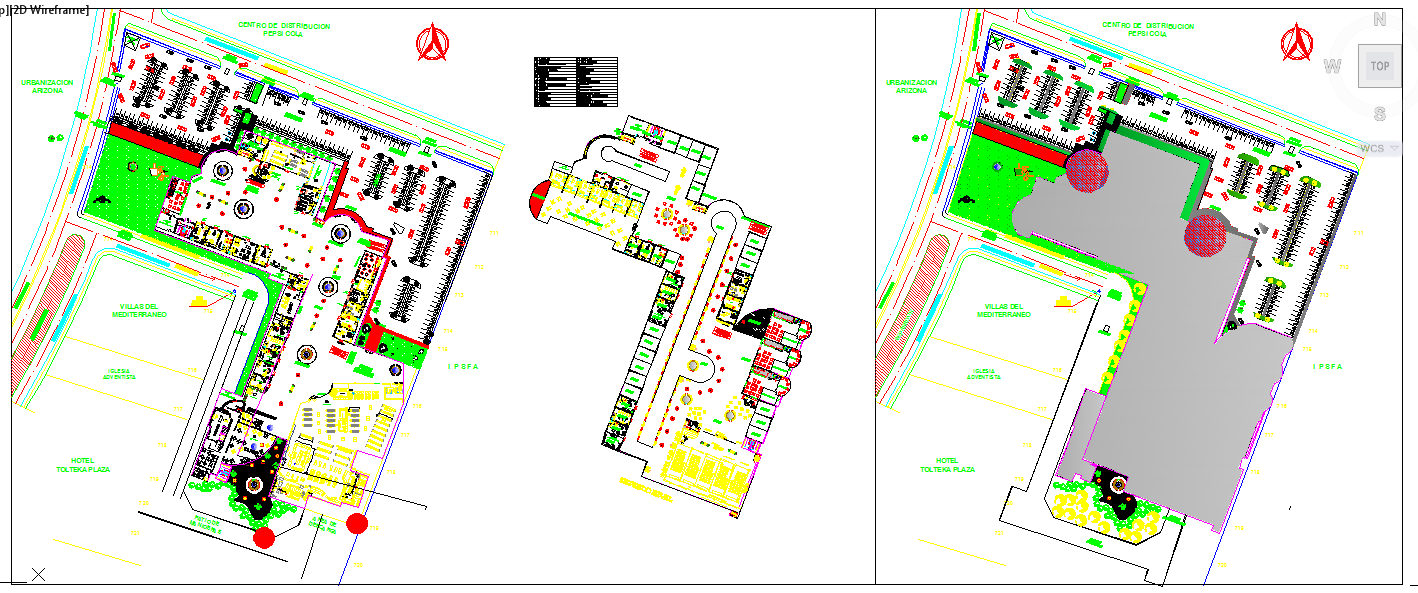Shopping Mall Lay-out
Description
Shopping Mall Lay-out Detail . This projects in round shape its unique design can you find complete architecture design solutions inside. this is a modern architecture concept. download files in autocad format and share in your circle.

Uploaded by:
Jafania
Waxy
