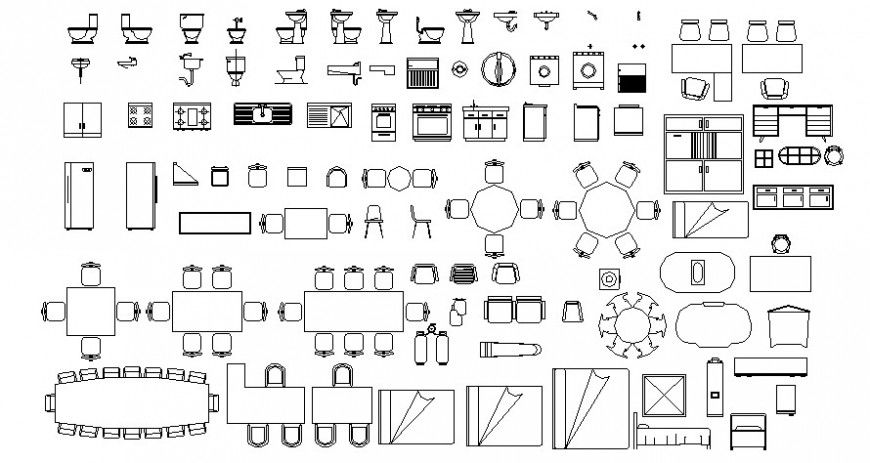2d cad drawing of different styled of dining area and other tables auto cad software
Description
2d cad drawing of different styled of dining area and other tables autocad software detailed with styled with all basis in furniture blocks.
Uploaded by:
Eiz
Luna

