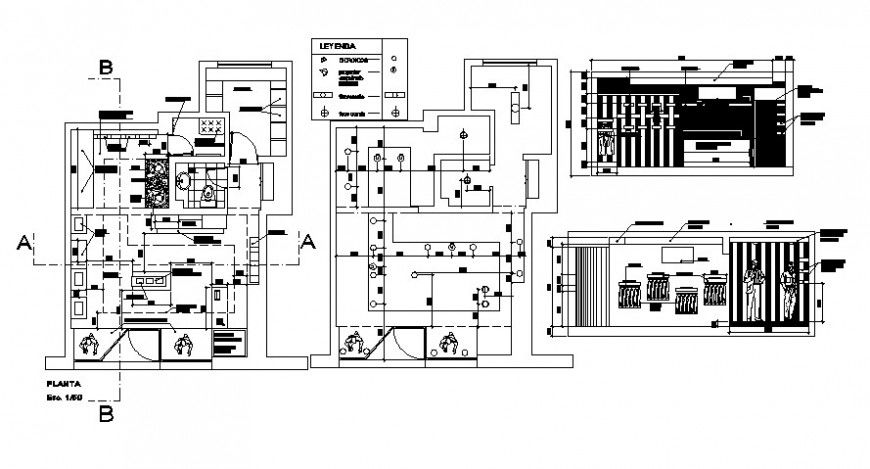2d cad drawing of spa club auto cad software
Description
2d cad drawing of spa club autocad software detailed with reception area and other details been related with all drawing and basic purpose lines and wide connected shown with dimension mentioned and description shown in the drawing.
Uploaded by:
Eiz
Luna
