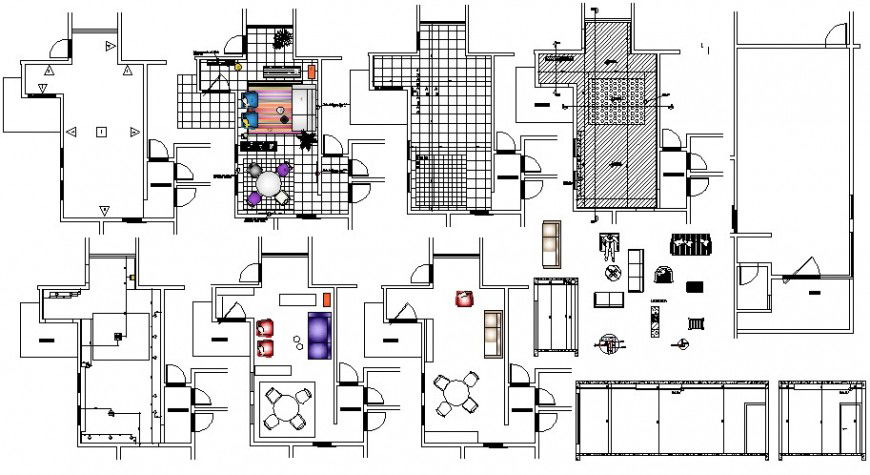2d cad drawing of furniture layout room area auto cad software
Description
2d cad drawing of furniture layout room area autocad software detailed wit all basic room accomadation and base plan with detailed dining are and sofa area and door elevation shown in drawing with detailed line description
Uploaded by:
Eiz
Luna

