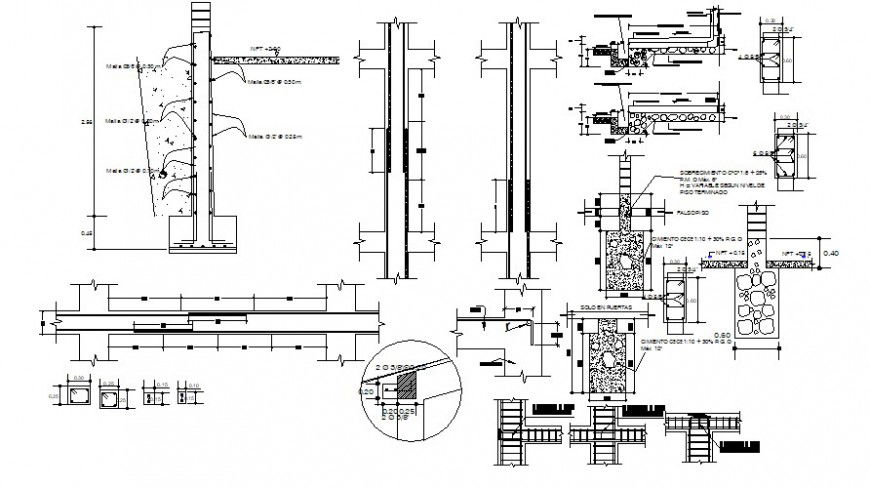2d cad drawing of cross elevation auto cad software
Description
2d cad drawing of cross elevation autocad software detailed with major application shown with construction connected wit basic elebvation and bridge panel and concrete filling been shown
File Type:
DWG
File Size:
1020 KB
Category::
Construction
Sub Category::
Construction Detail Drawings
type:
Gold
Uploaded by:
Eiz
Luna

