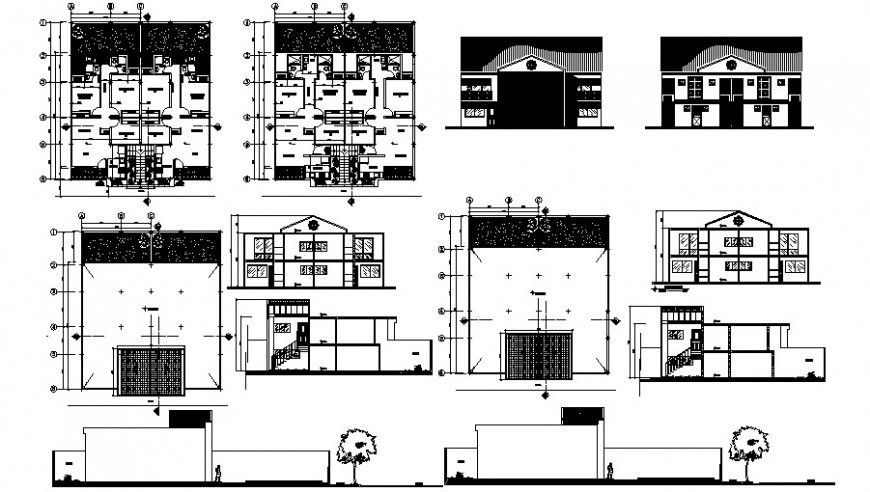2d cad drawing of tetra familiar house elevation auto cad software
Description
2d cad drawing of tetra familiar house elevation autocad software detaild with all drawing elevation with house doorsa and wimnows and other garden area and other related areas and been shown with basic familiar house wither block elevation.
Uploaded by:
Eiz
Luna
