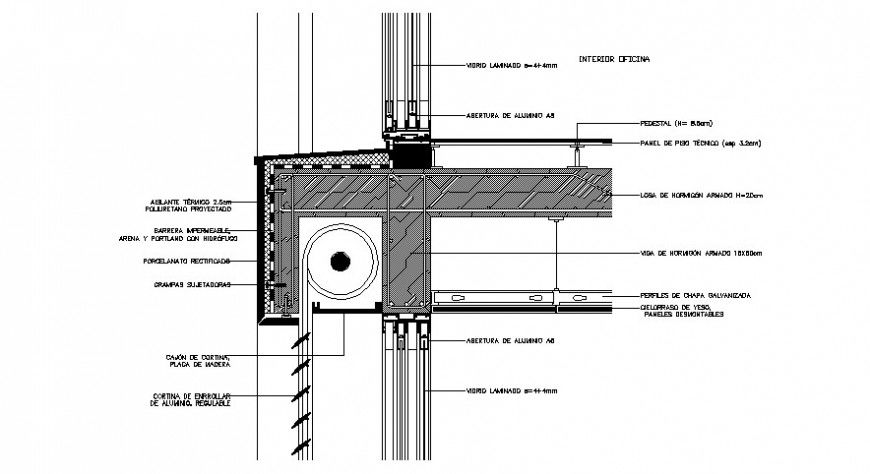2d cad drawing of Corina detail auto cad software
Description
2d cad drawing of cortiena detail autocad software detailed with all constructed hatching lines and blocks and concrete ralling and round cortiena with description and dimension seen in drawing.
File Type:
DWG
File Size:
4 MB
Category::
Construction
Sub Category::
Construction Detail Drawings
type:
Gold
Uploaded by:
Eiz
Luna
