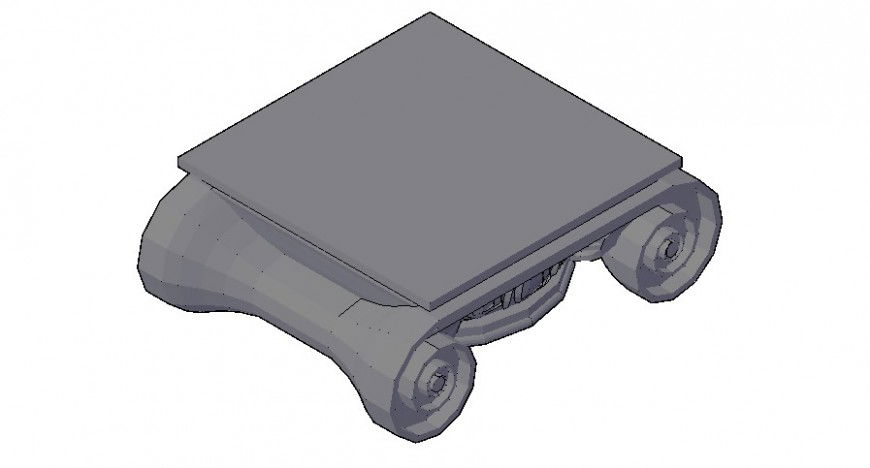3d cad drawing of stigma auto cad software
Description
3d cad drawing of stigma autocad software detailed 3d view with round grill with connected and tiring with square routes and round curve stigma with movable round grilled detailed
File Type:
3d max
File Size:
76 KB
Category::
Construction
Sub Category::
Construction Detail Drawings
type:
Gold
Uploaded by:
Eiz
Luna

