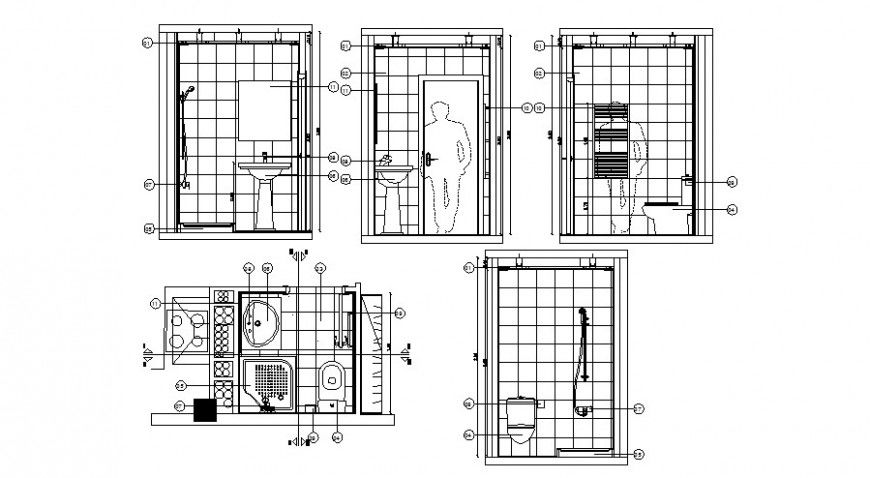2d cad drawing of bathroom construction elevation auto cad software
Description
2d cad drawing of bathroom construction elevation autocad software detailed with closet and wash basin and other mirror with detailed washroom and other elevation shown with flush area and people block on door and dimension.
File Type:
DWG
File Size:
586 KB
Category::
Interior Design
Sub Category::
Bathroom Interior Design
type:
Gold
Uploaded by:
Eiz
Luna
