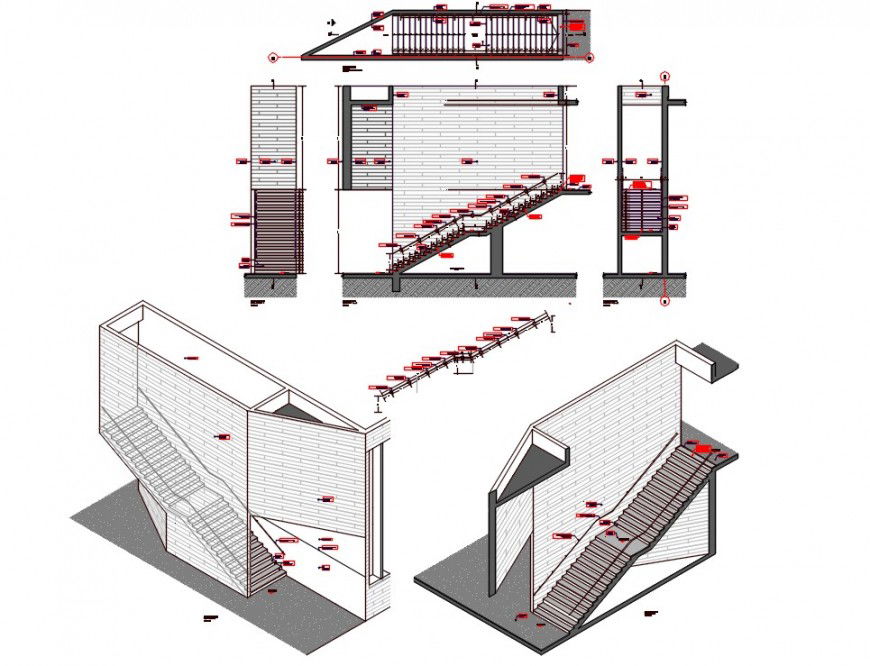2d cad drawing of floor elevation auto cad software
Description
2d cad drawing of floor elevation autocad software detailed with long bulding wall staircase and other detailed brick wall with basis and other detailed long tunnel and staircase seen in drawing with basic plan and floor plan and other description drawing
Uploaded by:
Eiz
Luna

