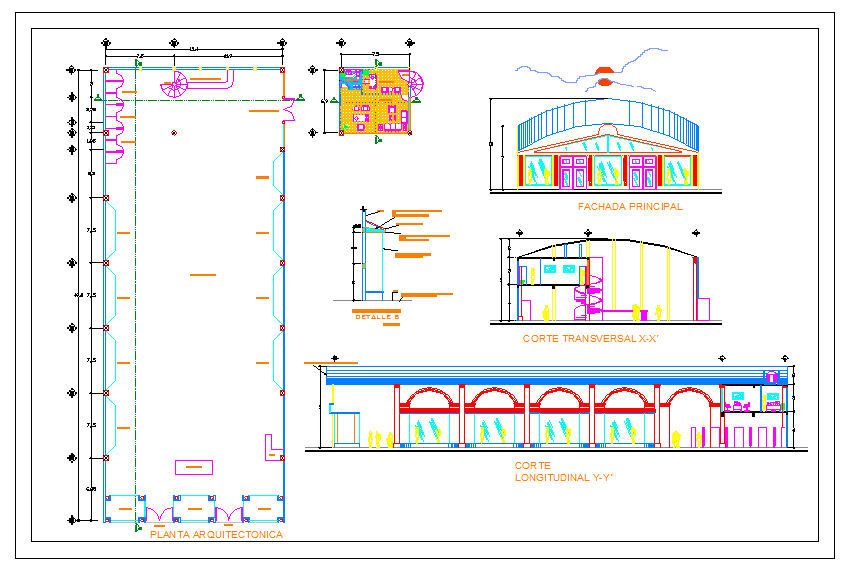Commercial Shop Centre Interior Plan and Architecture DWG Design
Description
This AutoCAD DWG file contains a comprehensive design of a Commercial Shop Centre, including detailed plans, elevations, and sections. The interior layout is fully outlined with clear dimensions and specifications, covering all essential architectural details required for the commercial space. It includes accurate measurements, elevations, and section views to guide architects, builders, and interior designers. This detailed DWG file is essential for creating precise shop centre interiors, ensuring high-quality space utilization and design. The file also includes comprehensive data on door/window dimensions, wall specifications, and finishes for a complete design. Download the AutoCAD DWG file for an in-depth and accurate Commercial Shop Centre design.
File Type:
DWG
File Size:
552 KB
Category::
Interior Design
Sub Category::
Showroom & Shop Interior
type:
Free

Uploaded by:
Jafania
Waxy

