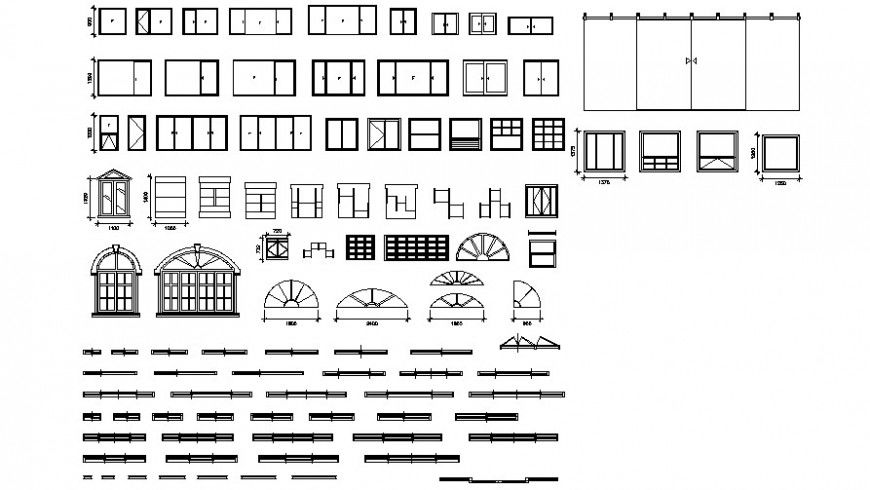2d cad drawing of library main entrance door auto cad software
Description
2d cad drawing of librray main enterance door autocad software detailed with long width doors for library and other door elevation shown with top elevation of door design shown with all aligned details in drawing and mentioned dimension.
File Type:
DWG
File Size:
16.2 MB
Category::
Dwg Cad Blocks
Sub Category::
Windows And Doors Dwg Blocks
type:
Gold
Uploaded by:
Eiz
Luna

