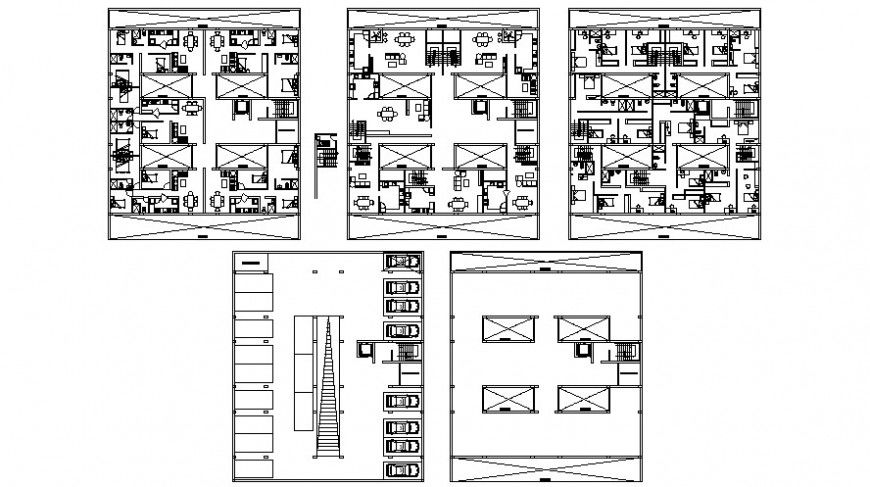2d cad drawing of floor apartment plan auto cad software
Description
2d cad drawingv of floor apartment plan autocad software detailed with floor plan of apartemnt flats with foyer area with shoe rack and living room with diining area and common toilet area and other store room and balcony and three bedroom plan with two attched toilet area for two bedrooms.
Uploaded by:
Eiz
Luna
