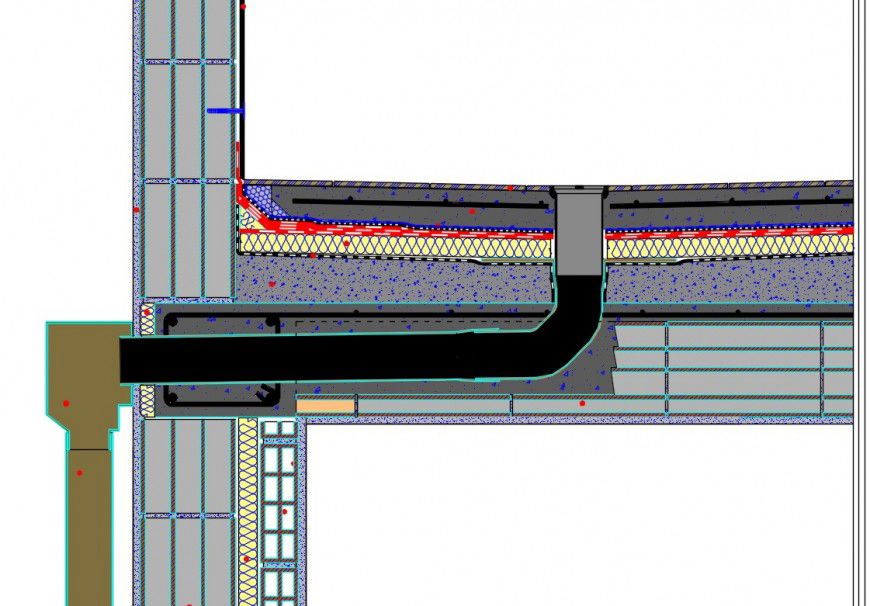3d cad drawing of bathroom pipeline Auto Cad software
Description
3d cad drawing of bathroom pipeline aiutocad software detailed with long pipe line construction with base line and other form line seen in drawing with connected pipes.
File Type:
3d max
File Size:
69 KB
Category::
Interior Design
Sub Category::
Bathroom Interior Design
type:
Gold
Uploaded by:
Eiz
Luna

