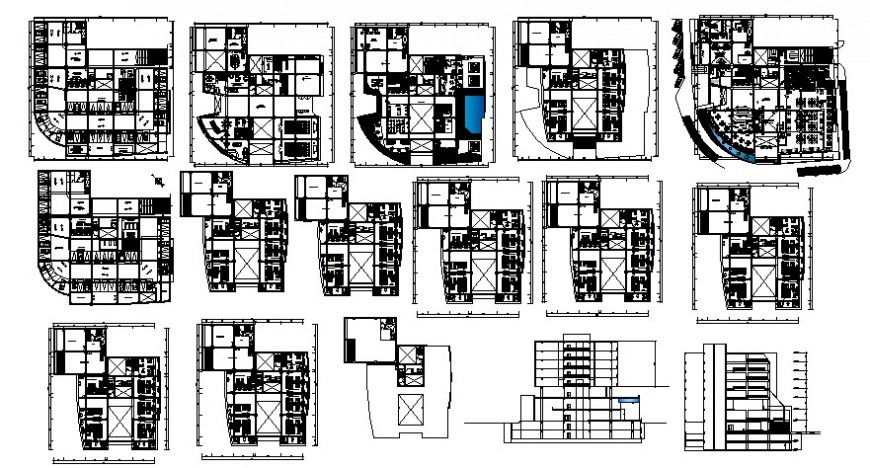2d cad drawing of hotel elevation auto cad software
Description
2d cad drawing of hotel elevation autocad software detailed with all basic hotel plan with foyer area and reception are and detailed rooms and separate shopping area and other detailed with plan and other drawing with elevation shown with basic structure with dining area
Uploaded by:
Eiz
Luna

