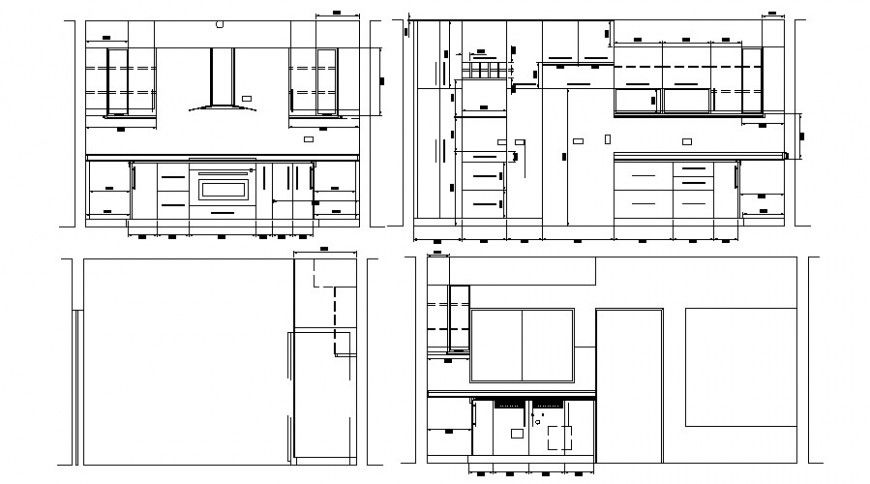2d cad drawing elevation of kitchen section auto cad software
Description
2d cad drawing elevation of kitchen section autocad software detailed with kitchen area with inner cabinet and upper caboinet with all detailed drawing with chimny and other detailed with side elevation cabinet and refrigerator area seprately.
Uploaded by:
Eiz
Luna
