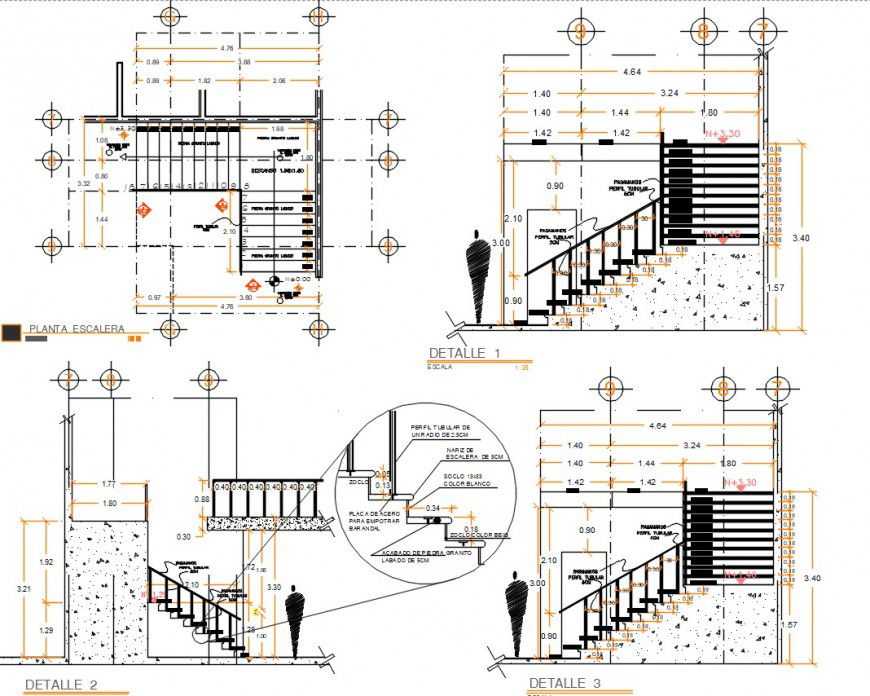2d cad drawing of escalator elevation 2auto cad software
Description
2d cad drawing of escalator elevation autocad software detailed with floor bunglow plan with staircase area with a long hump bridge and staircase side elevation with drawing plan of staircase elevation with description.
Uploaded by:
Eiz
Luna

