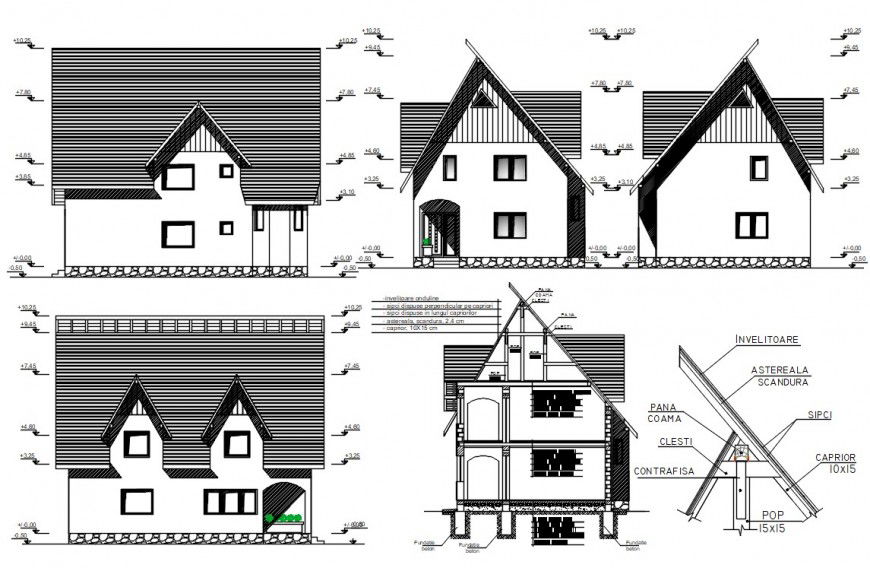2d cad drawing of house final layout elevation auto cad software
Description
2d cad drawing of house final layout elevation autocad software detailed with house elevation with doors and windows and main enterance with hut roof elevation and balcony with description and dimwnsion mentioned in drawing.
Uploaded by:
Eiz
Luna

