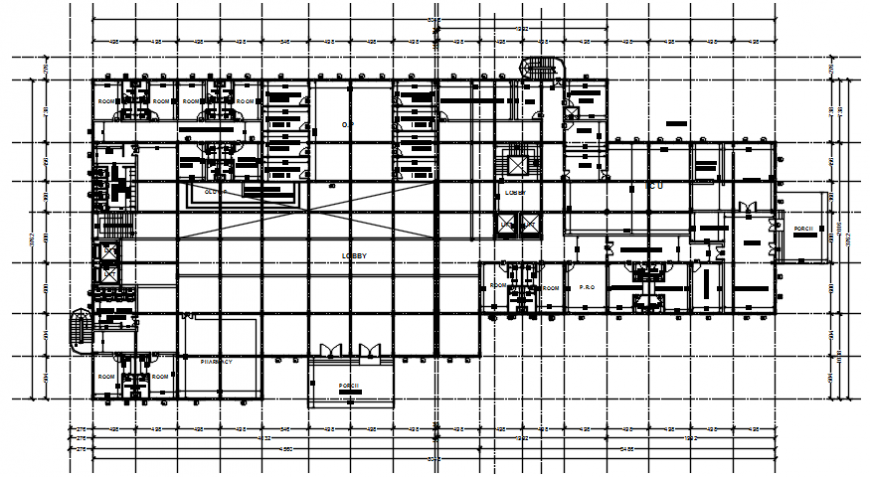Hospital top view architecture plan detail dwg file
Description
Hospital top view architecture plan detail dwg file.here there is top view layout plan of a hospital with all rooms detail with diagnosis room and lobby and pharmacy , icu unit and other rooms in autocad format
Uploaded by:
Eiz
Luna
