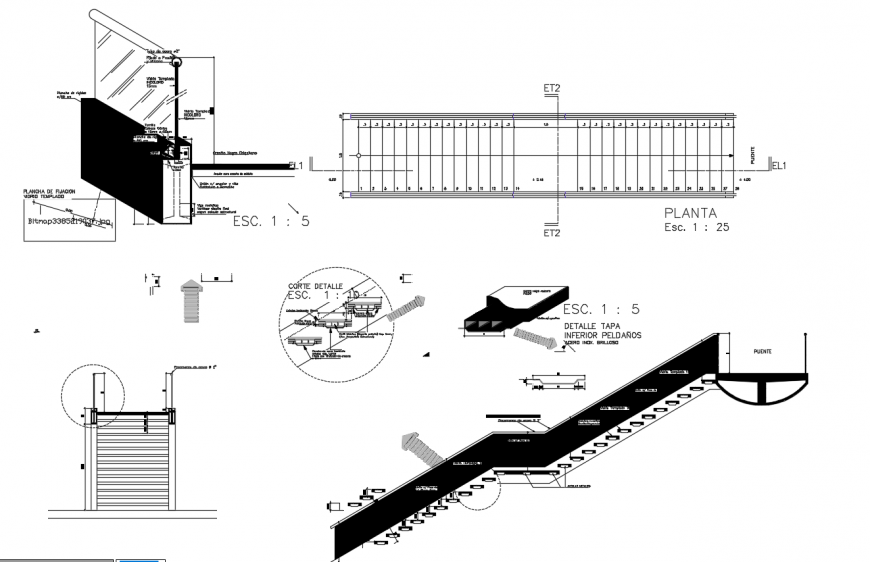2d cad drawing of staircase escalator auto cad software
Description
2d cad drawing of staircase escalator autocad software detailed with basic construction details with plan and side elevation of staircase and allogned lines and drawing with number and construction detail mentioned.
File Type:
DWG
File Size:
1.6 MB
Category::
Construction
Sub Category::
Construction Detail Drawings
type:
Gold
Uploaded by:
Eiz
Luna

