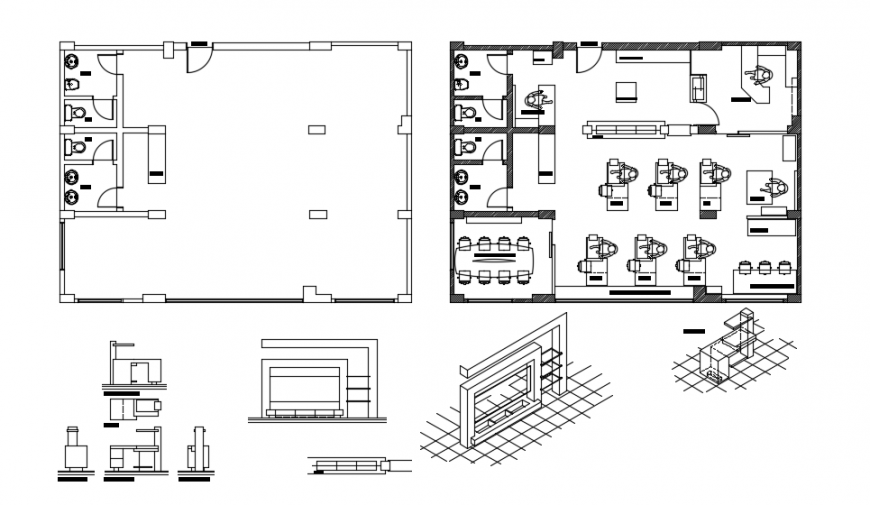2d cad drawing of prince office plan auto cad software
Description
2d cad drawing of prince office plan autocad software detailed with reception area and work station area in order wise and meeting room and waiting area and other related area and other toilet area in seprate for ladies and gents and other office room.
Uploaded by:
Eiz
Luna
