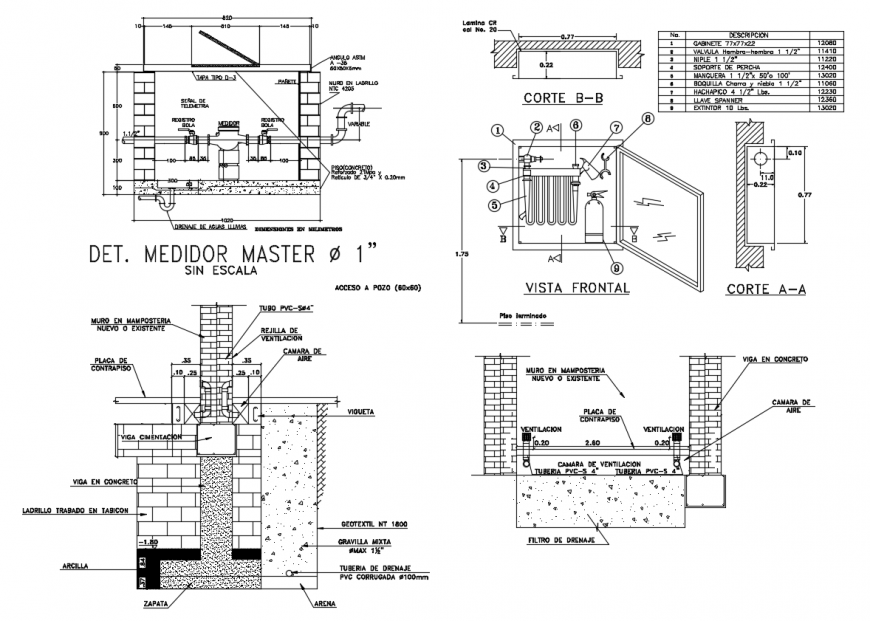2d cad drawing of brick inner elevation Auto Cad software
Description
2d cad drawing of brick inner elevation autocasd software detailed with all compact concrete bulb fittings and section with description level with inner jet pump line and round elevated drawing with brick attached wall.
Uploaded by:
Eiz
Luna

