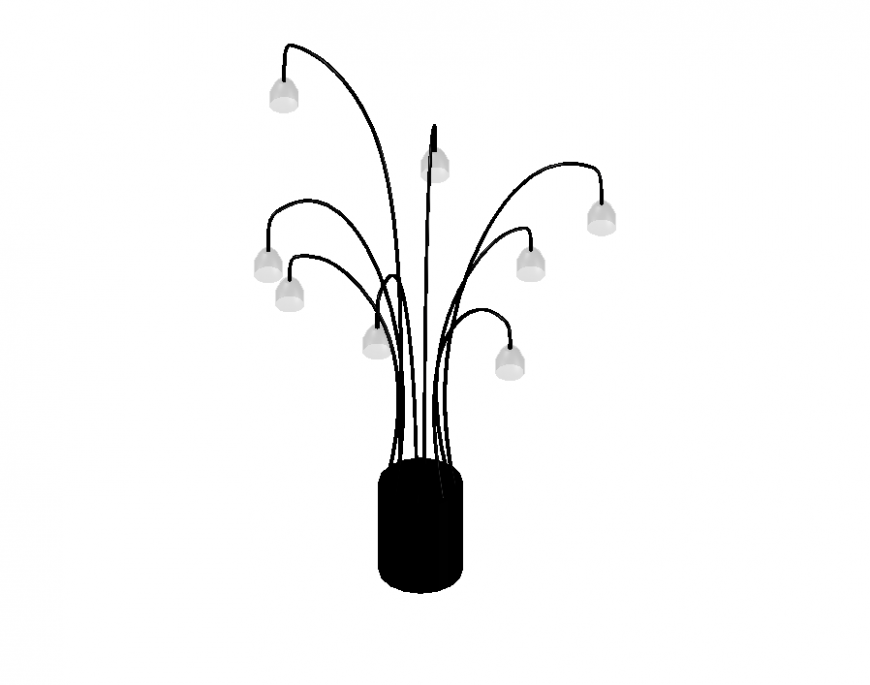3d cad drawing of tree curved light auto cad software
Description
3d cad drawing of tree curved light autocad software detailed with light lamp shown with lamp with hanging short lights shown with detailed drawing for side table view
File Type:
3d max
File Size:
85 KB
Category::
Electrical
Sub Category::
Light Fixtures & Fittings
type:
Gold
Uploaded by:
Eiz
Luna

