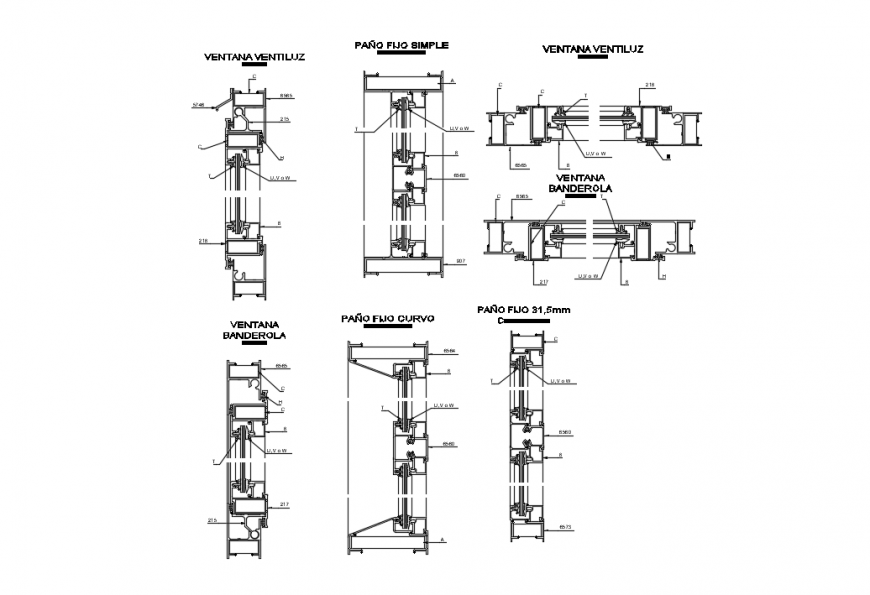2d cad drawing of escalator ventilation construction auto cad software
Description
2d cad xrawing of escalator ventilation construction autocad software detailed with all basic struture shown with all alliogned detail with support sydtem been shown with description.
File Type:
DWG
File Size:
72 KB
Category::
Construction
Sub Category::
Construction Detail Drawings
type:
Gold
Uploaded by:
Eiz
Luna

