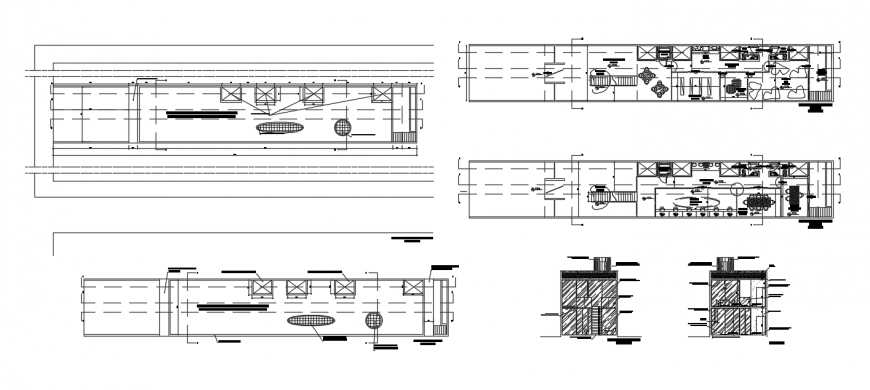2d cad drawing of escort architecture auto cad software
Description
2d cad drawing of escort artitecture autocad software detailed with preflied construction shown with alligned drawing with garden outlet p[lan and other common plot area and kitchen area and other plan description shown with alligned directio.
Uploaded by:
Eiz
Luna

