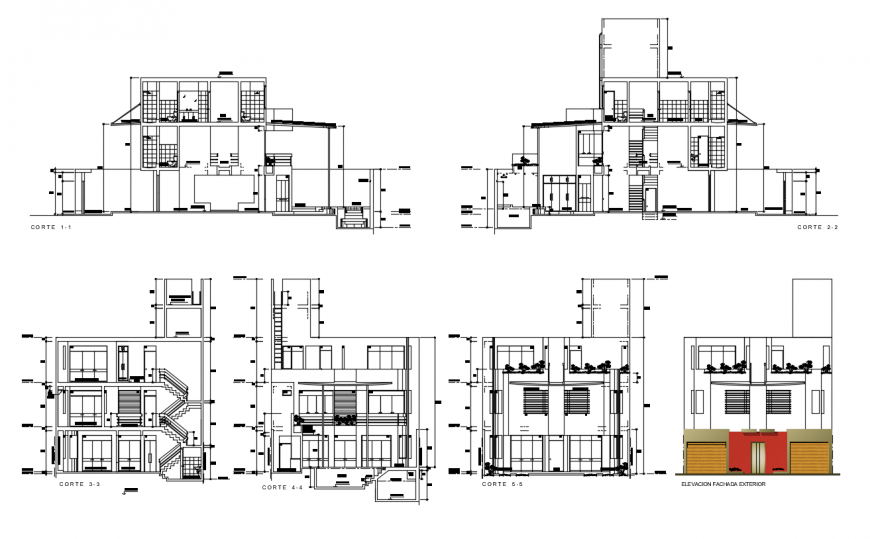2d cad drawing of vivenda house auto cad software
Description
2d cad drawing of vivenda house autocad software detailed with house elevation and lift area and other detailwd drawing with terrace roof and section panel seen in other related drawing with house plan balcony seen in elevation .
Uploaded by:
Eiz
Luna
