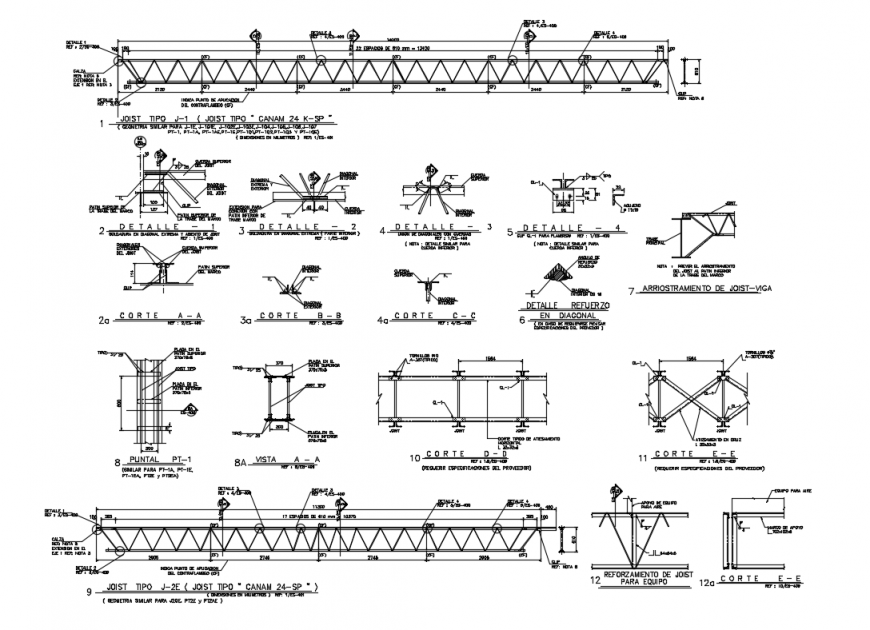2d cad drawing of roof staurt auto cad software
Description
2d cad drawing of roof staurt autocad software detailed with all detailed roof with all line bridge panel shown drawing with detailed description with cross elevation and other drawing description with line drawing of construction with dimension.
File Type:
DWG
File Size:
111 KB
Category::
Construction
Sub Category::
Construction Detail Drawings
type:
Gold
Uploaded by:
Eiz
Luna

