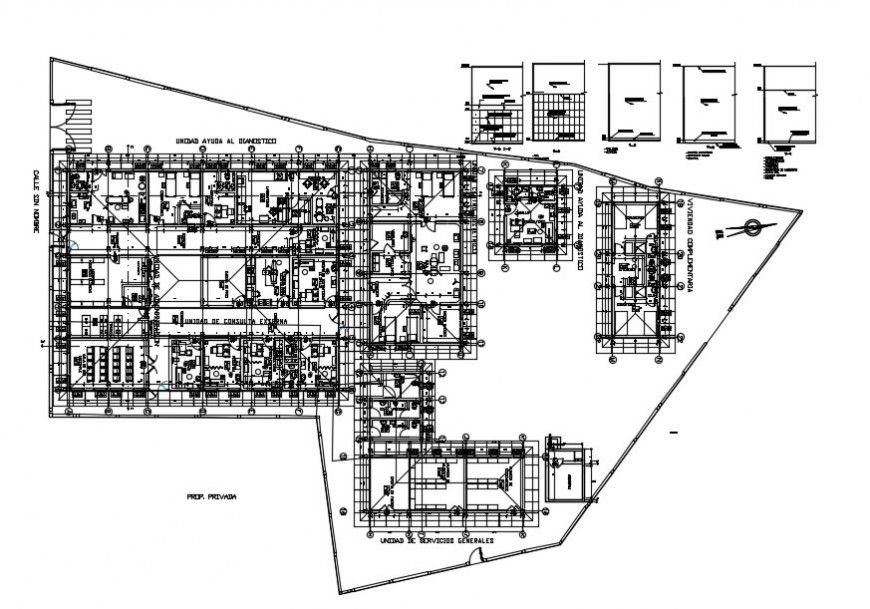2d plan details of hospital building units autocad software file
Description
2d plan details of hospital building units autocad software file that shows building floor plan details along with dimension hidden line details. Compound boundary wall details with entrance gate details and patient ward waiting area details along with other details of hospital building also included in drawings.
Uploaded by:
Eiz
Luna
