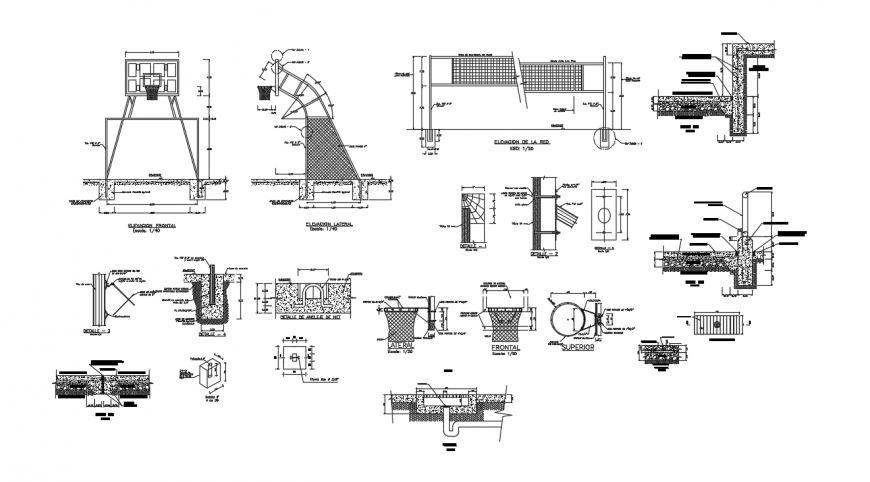3d cad drawing of ladder table Auto Cad software
Description
3d cad drawing of ladder table autrocad software detailed with table with constructed draeing with long ladder table for upper constructed used with all basis with ladder with four jet boxes connected parts with all huge access to height construction.
Uploaded by:
Eiz
Luna

