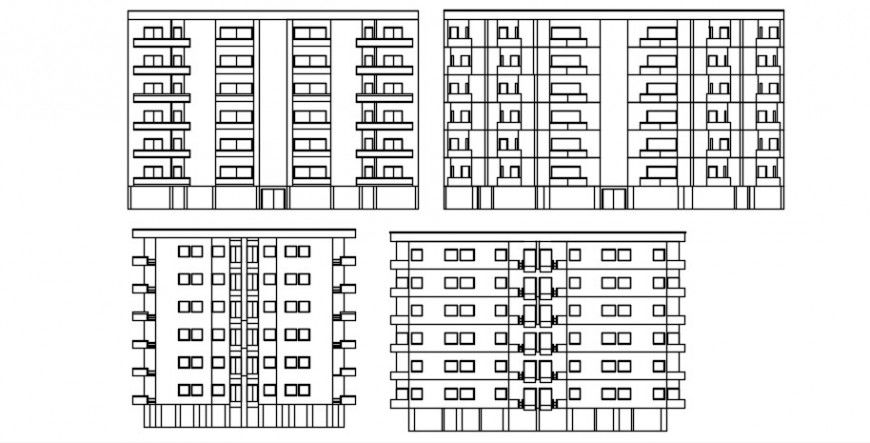Sectional elevation of a apartment model
Description
Sectional elevation of an apartment model. here there is 2d elevation of a big building design, with front building detail and side elevation of an apartment is also shown with complete details
Uploaded by:
Eiz
Luna

