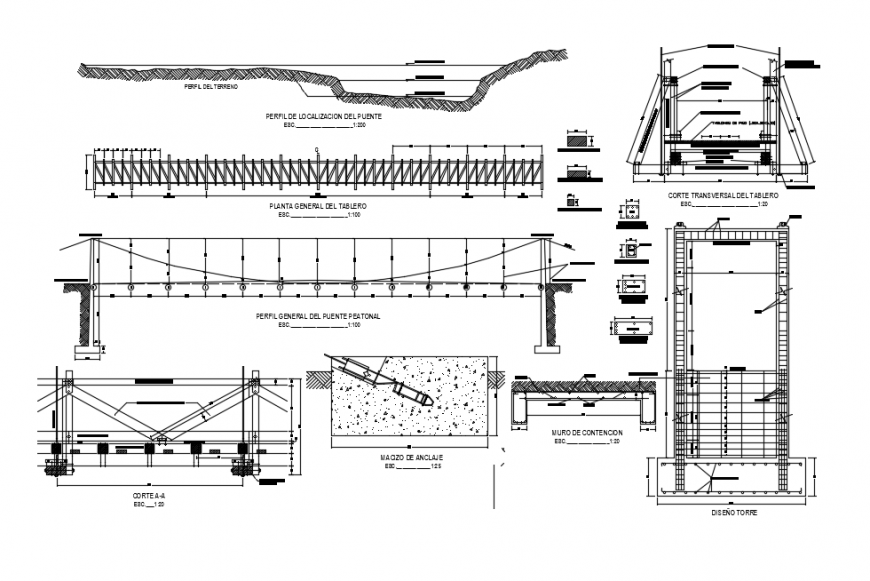2d cad drawing of colngate auto cad software
Description
2d cad drawing of colngate autocad software detailed with parallel connected cinstruction detailed with connected slab with all other drawing with all connected construction with all altered drawing with all site constructed plan.
File Type:
DWG
File Size:
151 KB
Category::
Construction
Sub Category::
Construction Detail Drawings
type:
Gold
Uploaded by:
Eiz
Luna

